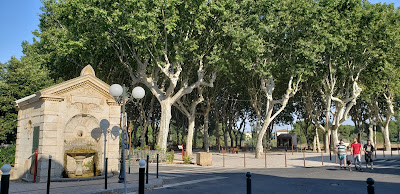On our daily walks, when it's not scorching hot, I walk by this sign and stop and stare at the photos and chart and I wonder what it is really saying.
I look at the drawing and the labels of the tower, and without looking up the words I make make up what it says ("Epi de toiture"...maybe that means place of torture?) so, I think it is where the infidels of the 16th century are tortured and put on display.
Then one day I look up at the roof of our "maison"...
 |
| It's the tower in the sign!!! |
Now, I'm truly interested in this "tower of torture" so I photograph the sign and over a 2 day period, I Google Translate the information on the sign. Here it is...
Le Colombier et la Colombine
The Dovecote and the Colombine (doves/pigeons)
Privilege of the Old Regime - the right to the dovecote was often a lordly prerogative.
Beyond representing an appreciable pantry (a dovecote of two hundred nests can give fifty pigeons a week), the dovecote made it possible to recover very rich manure in nitrogen and phosphoric acid widely used like fertilizer. This columbine was also used as a substitute for saltpetre to make gunpowder or rifle powder.
Pouzolles retains a dovecote of the XVII century probably formerly associated with the château as suggested by the coat of arms adorning the front door. Built to allow pigeons to lay eggs and hatch their eggs in complete tranquility, away from inclement weather and predators, this dovecote responds to a typology of buildings that can be found locally in other villages, especially in Fousilhom, Servian, Alignan-du-Vent, Colombiers.
 |
| suggested by the coat of arms adorning the front door |
Each of these buildings has a centered plan and an elevation on two levels at the origin. The most important facade, including the pigeon exit, is traditionally oriented to the indefinite east coast. The door on the ground floor leads to the first floor where the pigeons' nests are. They present themselves in the 16th century in the form of crenellated niches in which sealed pottery was arranged. They are replaced by brick masonry lockers from the 17th century, as for example at the dovecote of the castle of Murviel-les-Béziers, dated 1617. From an ornamental point of view, each dovecote, as a lordly property, was crowned in the upper part with decorative motifs usually in the form of lime mortar ears. They could sometimes be treated with stone.
Well, I guess living in a dovecote is as desirable as living in in a torture chamber...
The way I interperete this information is that the ground floor of our maison was where the "Pigeonier" lived and the upper levels were where the 200 plus doves/pigeons nested in their pottery homes.
Try to imagine 200 pigeon nests in this room...???
Kitchen, dining and living space is one huge room;
imagine 200 pottery nests along these walls
I think this level and the 3rd level were one big space,
the stairway goes to the tower where there is a pigeon exit.
Here is the stairwell to the 3rd level which was created into a bedroom.
Flooring and ceiling are not original to the rest of the building.
There is an opening that goes to where the pigeon exit is
in the corner of the room.
I would have to be making a lot of money selling pigeons for food and their excrement to enjoy living in this "tower" as a functioning dovecote. Thank goodness there's no evidence of pigeon poop around any longer.
Ahhh... another interesting thing about living in a small ancient village in the Languedoc region of Southern France.




























































